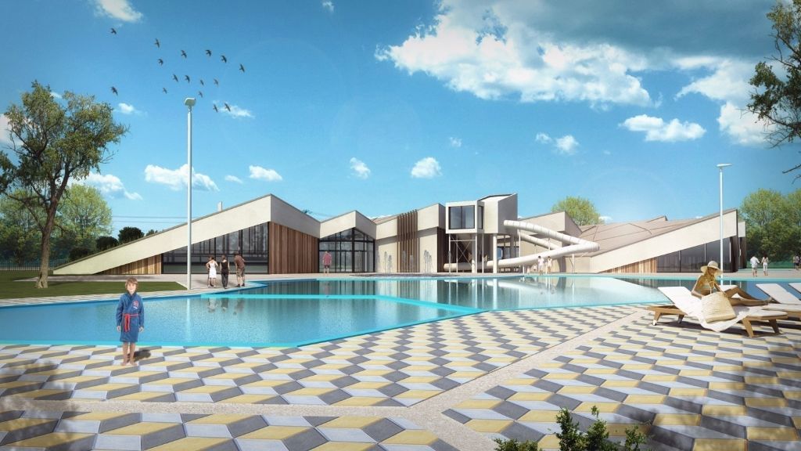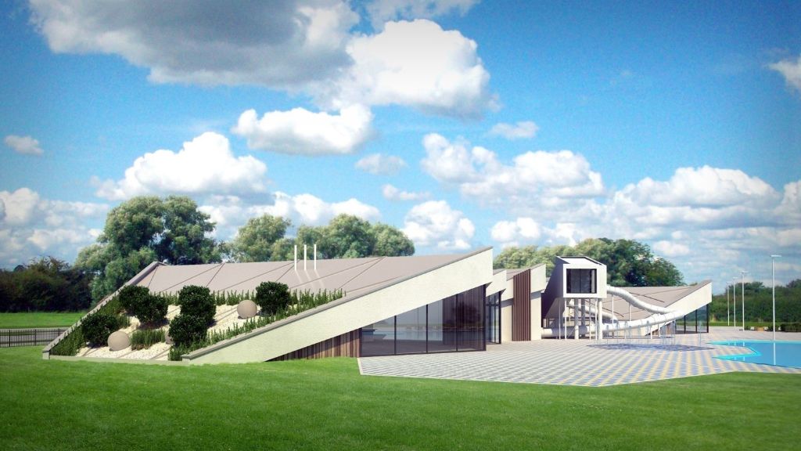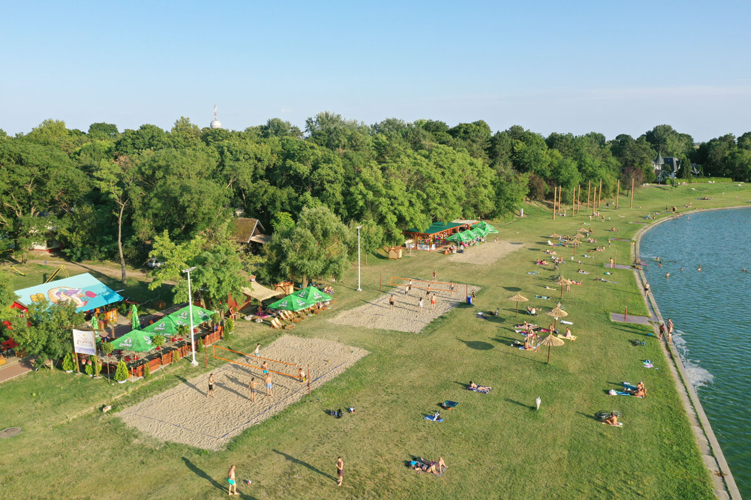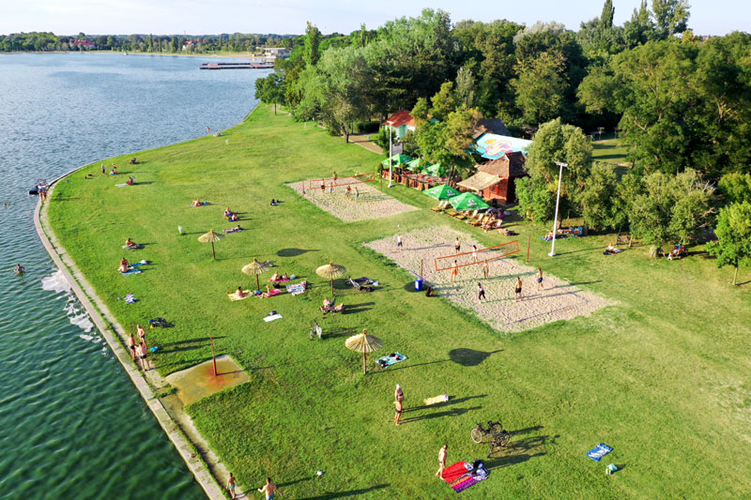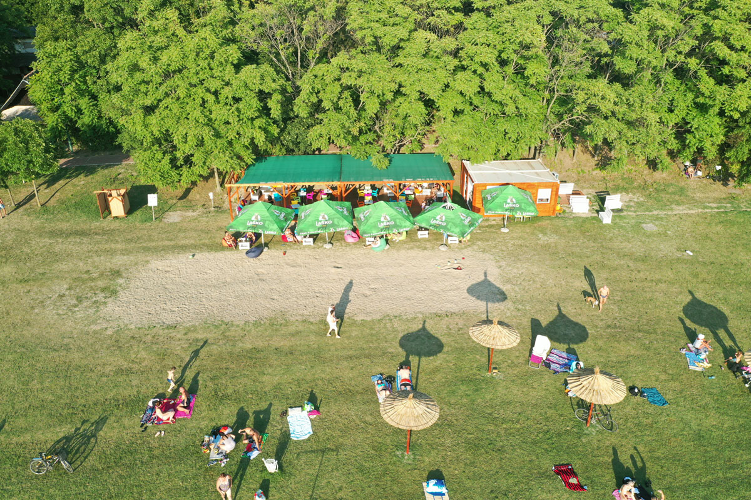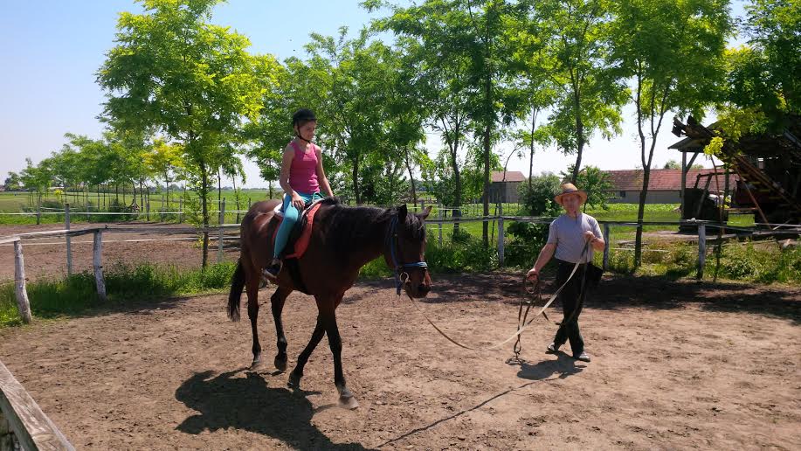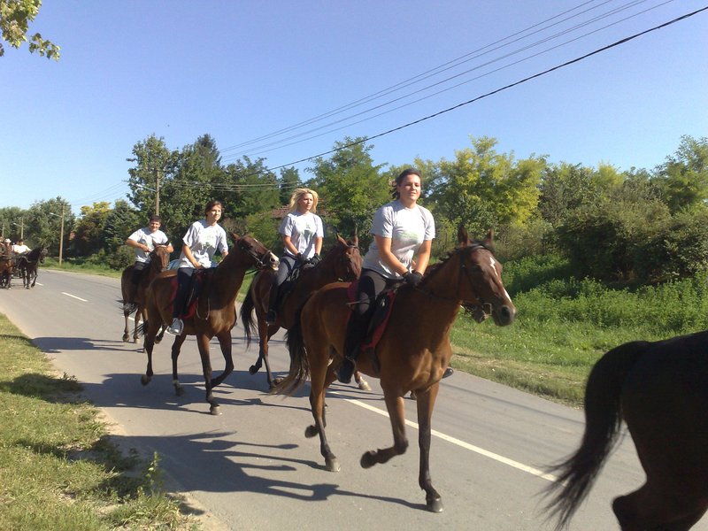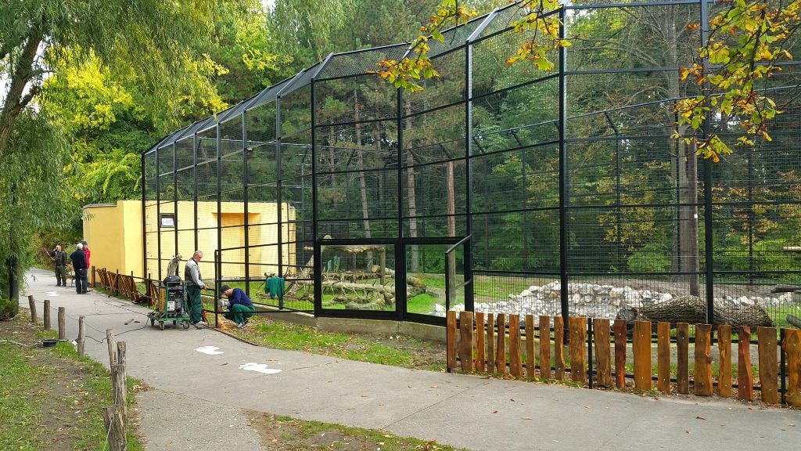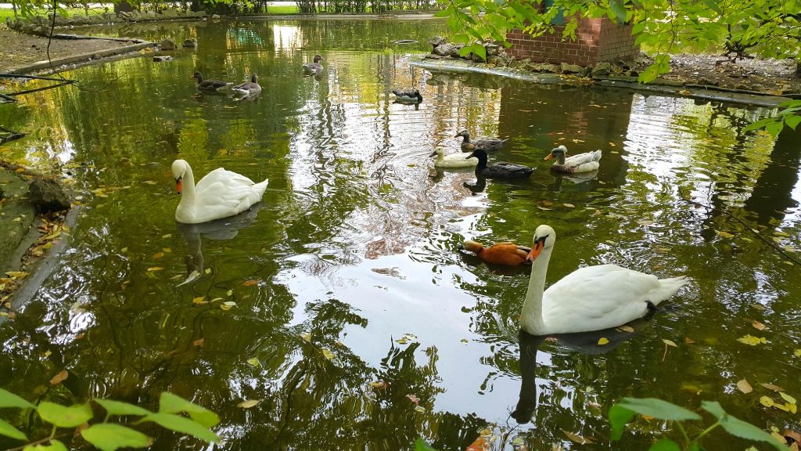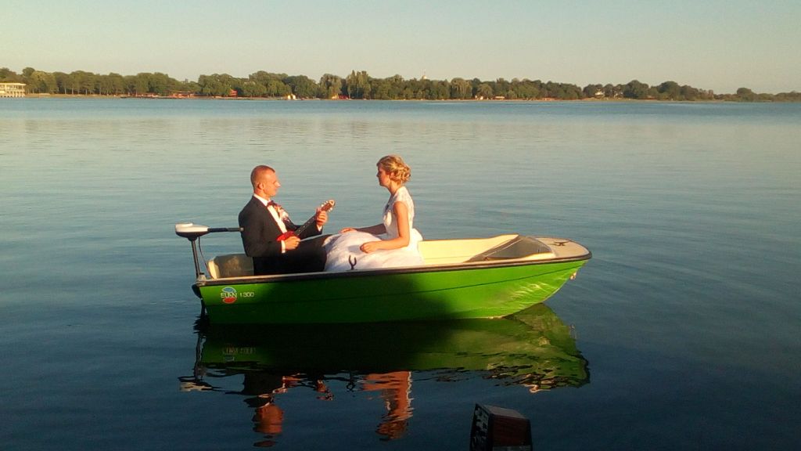The project „Expansion of the contents of the thermal pools – Wellness and Spa Center“ started with the obtaining of location conditions based on the Detailed Regulation Plan for the part of the „Banja Palic“ area and the Urban Project for Expanding the Content at the Thermal Pool at Palic in Block B.12
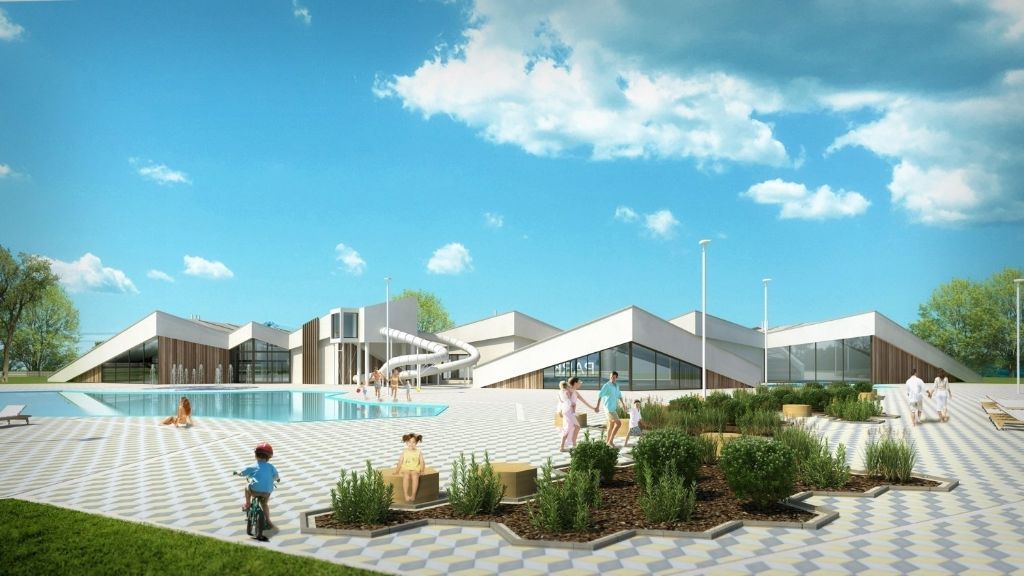
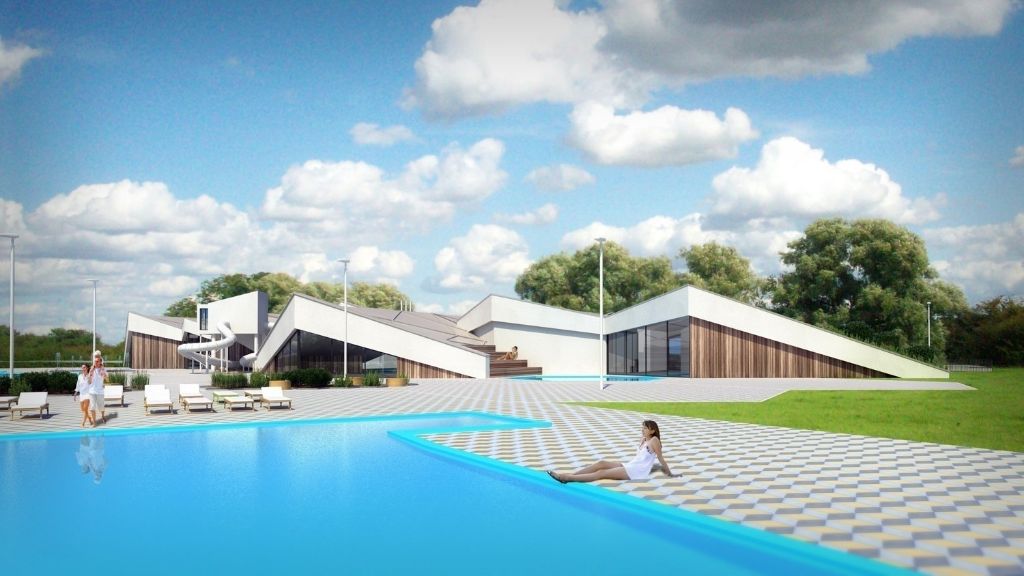
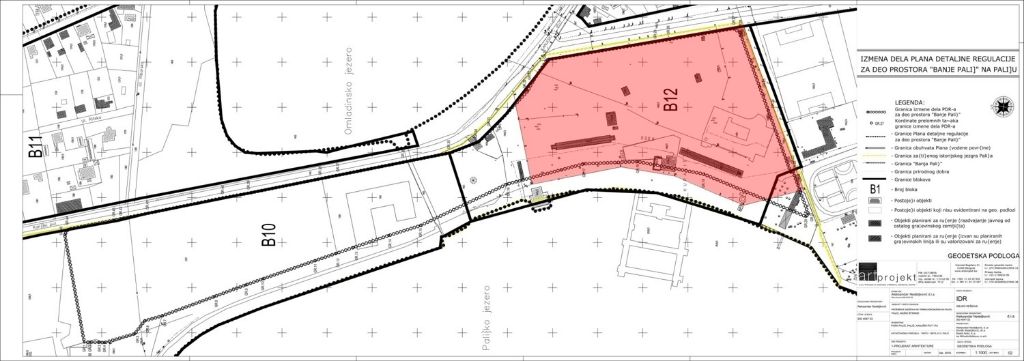
The basis for the project development
The starting point for the development of the project is the Master Plan Palić from 2006 and the Tourism Development Program of the Palić Lake region from 2015.
By both documents the area of Men’s lido represents the area that needs to be rebuilt into facility with open and closed swimming pools and accompanying contents, which would be open to citizens and guests as well.
According to the 2006 Master Plan, Zone D – Zone of Sport and Lido, an open-air lido, an open-air thermal center, cabins, lockers, pavilions are planned.
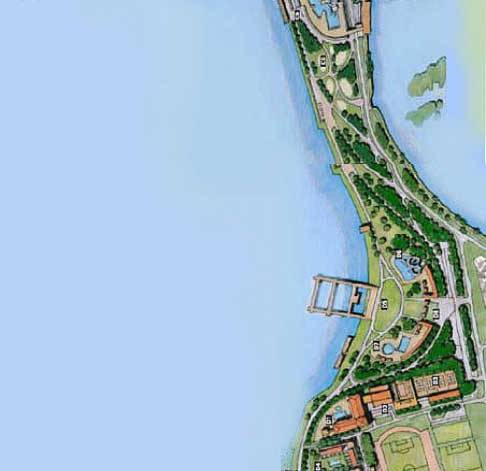
Master plan 2006 - Zona D
In the Tourism Development Program of the Palić Lake region from 2015, the area of this project belongs to the Zone Golden Circle 2: Indoor & Outdoor water fun – pools for children (children’s pool with sprinklers, slides, rain showers and water attractions) with artificial waves, swimming pools for adults, etc.
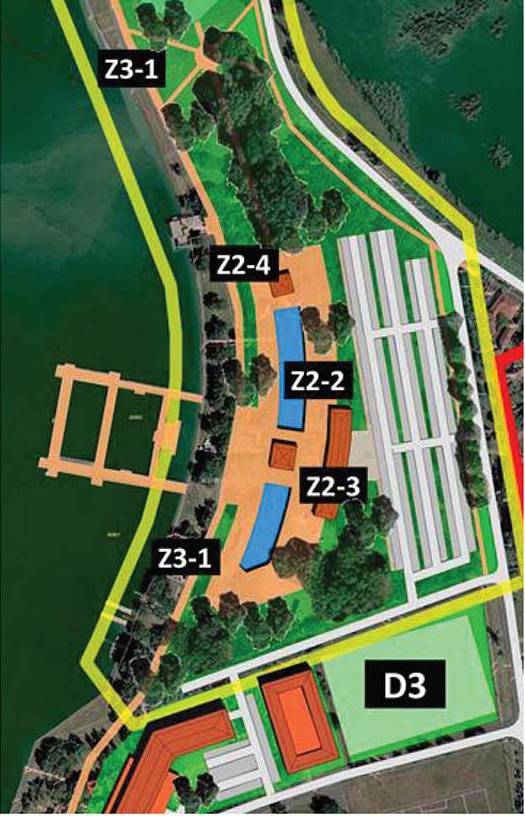
Master plan 2015 - Zlati kurg 2
Architectural concept – Wellness center in Palic
The location of the project is on the Men’s lido, in the area of about 44,000 square meters. The floors of the building are G + Gk and it has spa-health-recreational character.
The total net area of outdoor area is about 28,500 m2 and it consists of five swimming pools:
– children’s pool,
– swimming pool for adults,
– pools with slides and
– a pool associated with a tapidarium
– existing thermal pool.
The outdoor area will contain a restaurant bar, sand volleyball area, and paved and green surfaces.
The total net surface of the facility is 3,000 m2, it is free-standing and consists of six hexagonal forms with plateaus.
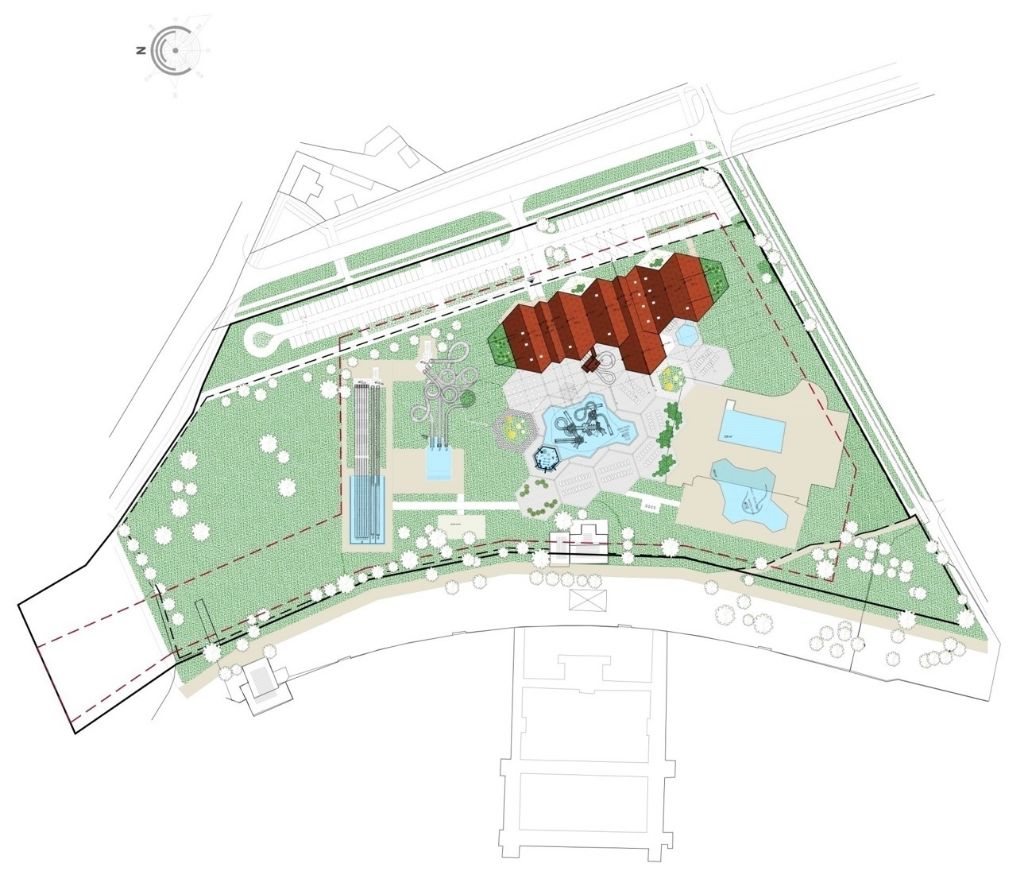
The indoor area includes Spa with accompanying facilities, three large and two smaller swimming pools with a total area of 218 m2.
The Spa will be located on an area of 2,000 m2, with contents such as indoor pools, saunas, tepidarium … Ther will also be an info desk, a market, an first aid station, lockers and toilets.
The facility will also includes a gallery that is intended for offices, a restaurant and Spa facilities.
The main entrance will be from the side of Novi Sad road, where parling lot is going to be positioned: 80 lots for cars, 3 for vans and 4 for buses.
Below you can find conceptual solutions of the outer appearance of the facility, whose appearance of the facade will be the subject of further architectural elaboration.
