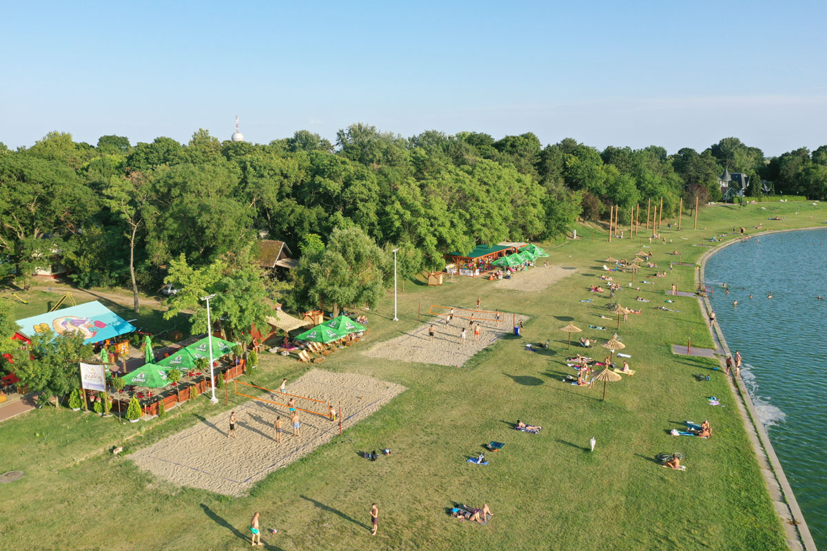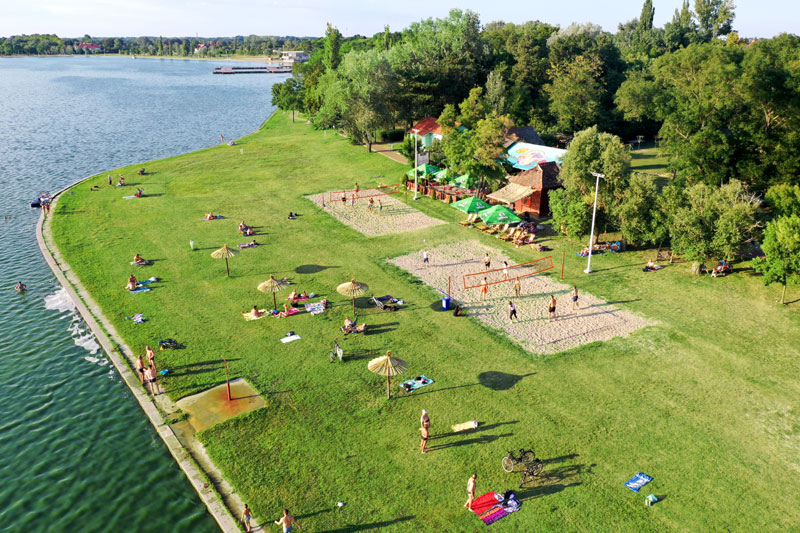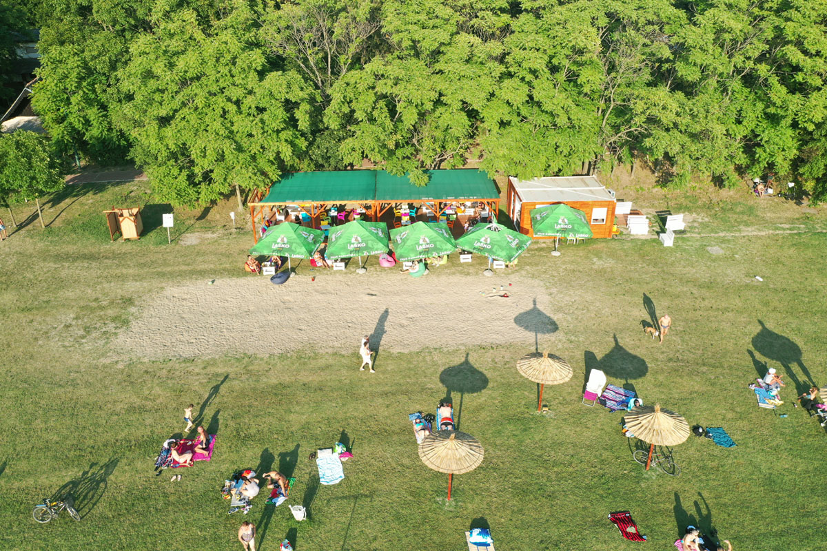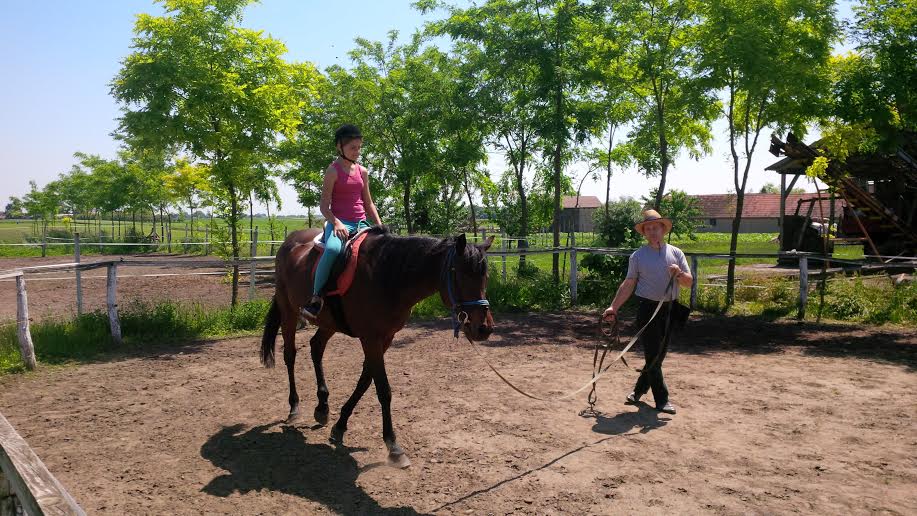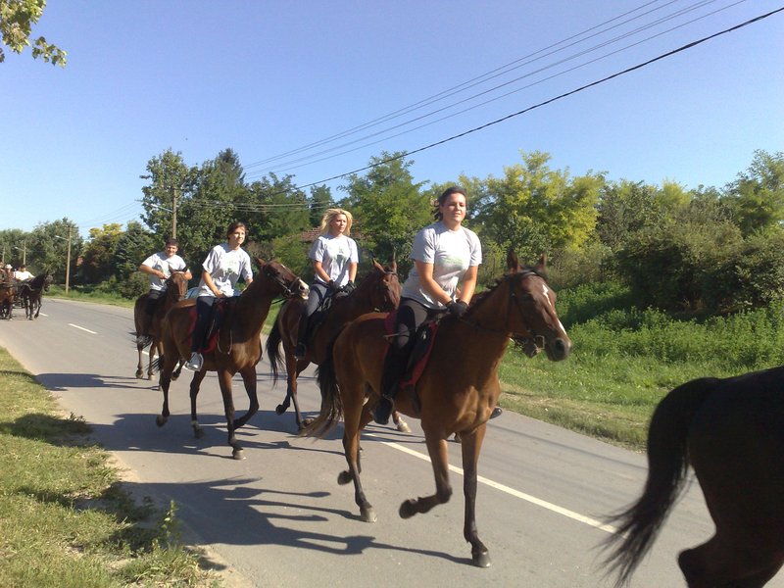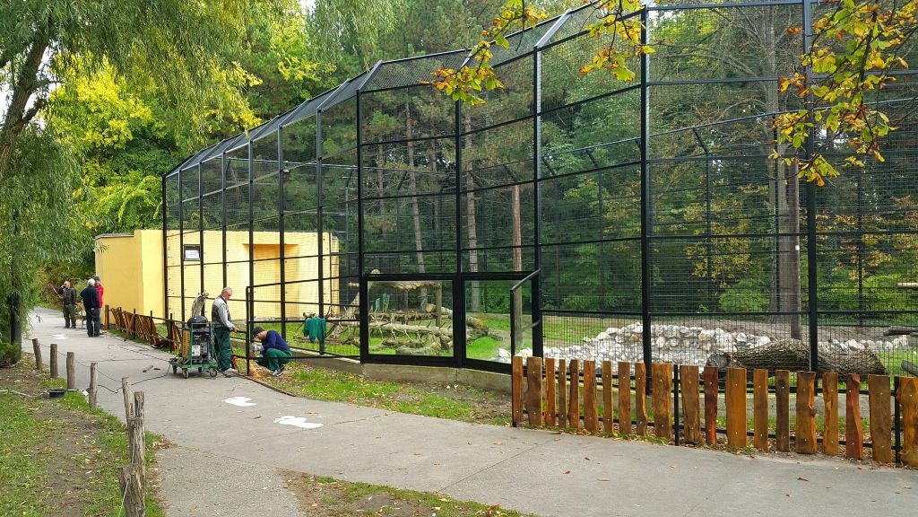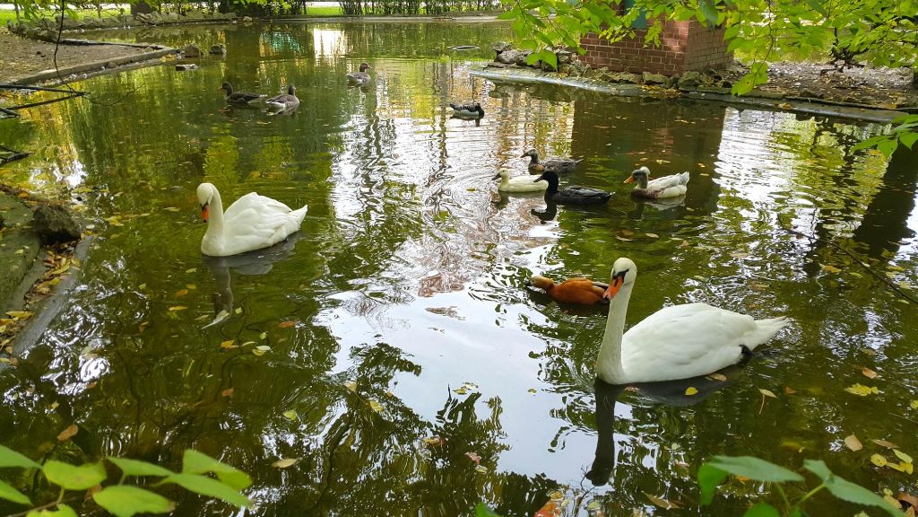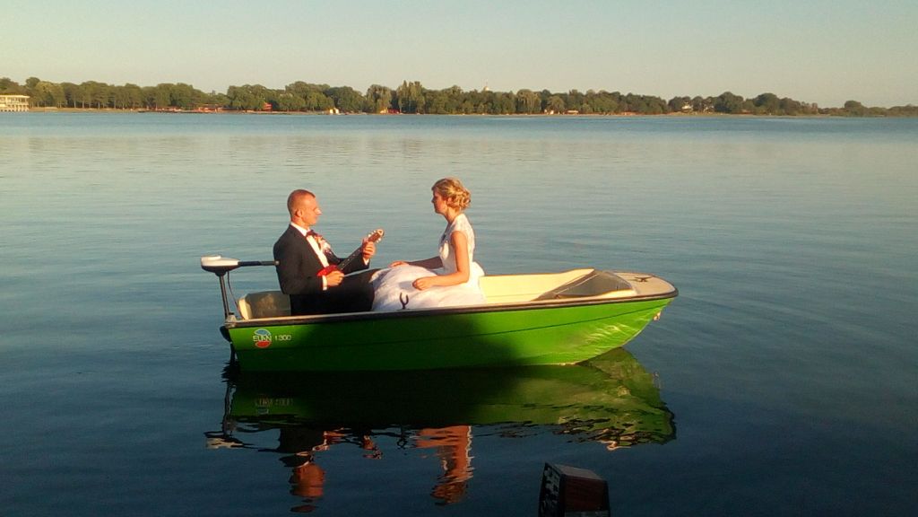PLOTS: 1641/8 cadastral municipality Palic
OWNERSHIP: City of Subotica
LANDPLOT SIZE: 13155 m2
CURRENT STATUS: public construction land
LOCATION: East shore of Palic Lake
A detailed regulation plan has not been made for this location.

PLOTS: 1709/3 k.o. Palić, 1733/9 k.o. Palić, 1732/6 k.o. Lighter
OWNERSHIP: City of Subotica
LANDPLOT SIZE: 16409 m2 (1709/3: 4159 m2, 1733/9: 3542 m2, 1732/6: 8708 m2)
CURRENT STATUS: public construction land
LOCATION: eastern shore of Palic Lake
A Detailed Regulation Plan has not been prepared for this location.


OWNERSHIP: City of Subotica
PLOTS: 1629/25 cadastral municipality Palic
LANDPLOT SIZE: 4518 m2
PURPOSE OF USE: commercial and tourism
TYPE AND PURPOSE OF THE FACILITY:
In the area intended for construction of tourist and hospitality facilities, the construction of tourist facilities (pensions, villas, etc.) with a storage capacity and the possibility of hospitality and entertainment content within, is allowed.
In addition, it can be intended for hospitality facilities, sport and recreation facilities, as well as other public facilities of general interest.
MAX. PERMITTED NUMBER OF FLORS: ground floor + 1 + attic
CURRENT STATUS: construction land
LOCATION: Vikend settlement Palic



PLOTS: 1639/2 , 1640 , 1666/5 , 1664/1 , 1641/16 , 1641/18 cadastral municipality
OWNERSHIP: 1639/2: City of Subotica, 1640: City of Subotica (4055/6206) and „Pod nebom“ Ltd (2151/6206), 1666/5: City of Subotica, 1664/1: City of Subotica, 1641/16: City of Subotica, 1641 /18: City of Subotica
LANDPLOT SIZE: 35446 m2 (1639/2: 386 m2, 1640 (part): 4055 m2, 1666/5: 4749 m2, 1664/1: 11256 m2, 1641/16: 9779 m2, 1641/18: 5221 m2)
CURRENT STATUS: 1639/2: public construction land, 1640: public construction land, 1666/5: public construction land, 1664/1: public construction land, 1641/16: public construction land, 1641/18: public construction land
LOCATION: east shore of Palic Lake
A detailed regulation plan has not been made for this location.


PLOTS: 1709/1 cadastral municipality Palic, 1733/3 cadastral municipality Palic, 1733/1 cadastral municipality Palic, 1732/4 cadastral municipality Palic
OWNERSHIP: City of Subotica
LANDPLOT SIZE: 21623 m2 (1709/1: 8683 m2, 1733/3: 3112 m2, 1733/1: 4446 m2, 1732/4: 5382 m2)
PURPOSE OF USE: spa tourism
TYPE AND PURPOSE OF FACILITIES:
In the SPA TOURISM area, the construction of tourist-hospitality facilities with accommodation facilities, facilities with hospitality-entertainment content, business-residential facilities (residential facilities with rooms for rent or business facilities), as well as the construction of facilities intended for sports and recreation, is allowed.
Furthermore, facilities intended for public use (from the fields of social protection, healthcare, education, etc.) can be built in the area.
Within the area, depending on the size of the plot, the construction of the following buildings is allowed:
- business facilities,
- business-residential facilities,
- sports and recreation facilities,
- other buildings on the plot (accompanying, auxiliary): as part of the planned complex, other facilities can be built (garages, garden tools storage, barbecue canopy, pool canopy, covered terraces (gazebos), etc. Area of other facilities on the plot is included in the occupancy index.
MAX. ALLOWED FLOOR CAPACITY: ground floor +2 +attic
CURRENT STATUS: public construction land
LOCATION: east coast of Palic Lake



PLOTS: 2475/9 cadastral municipality Palic, 2477/7 cadastral municipality Palic, 2477/9 cadastral municipality Palic, 2477/11 cadastral municipality Palic, 2478/3 cadastral municiality Palic, 2479/3 cadastral municipality Palic, 2480/3 cadastral municipality Palic
OWNERSHIP: City of Subotica
LANDPLOT SIZE: 39664 m2 (2475/9: 6084 m2, 2477/7: 4195 m2, 2477/9: 4203 m2, 2477/11: 4070 m2, 2478/3: 11788 m2, 2479/3: 4808 m2, 2480/3 : 4516 m2)
PURPOSE OF USE: spa tourism
TYPE AND PURPOSE OF FACILITIES:
In the SPA TOURISM area, the construction of tourist-hospitality facilities with accommodation facilities, facilities with hospitality-entertainment content, business-residential facilities (residential facilities with rooms for rent or business facilities), as well as the construction of facilities intended for sports and recreation, is allowed.
In addition to the previously indicated facilities and planned activities, facilities intended for public use (from the fields of social protection, healthcare, education, etc.) can be built in the area.
Within the zone, depending on the size of the plot, the construction of the following facilities is allowed:
- business facilities
- business-residential facilities,
- sports and recreation facilities,
- other facilities on the plot (accompanying, auxiliary): as part of the planned complex, other facilities can be built (garages, garden tools storage, barbecue canopies, pool canopies, covered terraces (gazebos), etc. Area of other facilities on the plot is included in the occupancy index.
MAX. ALLOWED FLOOR CAPACITY: ground floor +2 +attic
TYPE OF LAND: public construction land
LOCATION: southeastern coast of Palic Lake





PLOTS: 13093/2 cadastral municipality Donji grad, 13095/1 cadastral municipality Donji grad, 13098/6 cadastral municipality Donji grad, 13096/2 cadastral municipality Donji grad, 13097/2 cadastral municipality Donji grad, 13099/5 cadastral municipality Donji grad
OWNERSHIP: 13093/2: Republic of Serbia (City of Subotica user), 13095/1: City of Subotica, 13098/6: City of Subotica, 13096/2: City of Subotica, 13097/2: Republic of Serbia (City of Subotica user), 13099/5: City of Subotica
LANDPLOT SIZE: 25269 m2 (13093/2: 6148 m2, 13095/1: 2446 m2, 13098/6: 8823 m2, 13096/2: 422 m2, 13097/2: 2771 m2, 13099/5: 4659 m2)
PURPOSE OF USE: Excursion zone – part of a spatial unit with special natural values, positioned south of the former Vecernjes farm and next to the forest.
TYPE AND PURPOSE OF FACILITIES: The construction rules are established only for this аrеа, for construction of a basic facility with accompanying contents, which is sufficient to secure the issuing of a location permit for that facility, without the possibility of dividing the plot and with the condition that the facility should remain owned by the City or, if possible, rented.
Construction of the following content is permitted within the facility: tourist reception and information center, rooms with a kitchenette, a classroom or a room for education, a cafee for refreshments, auxiliary rooms for temporary disposal of excursion equipment, possibly a couple of rooms for accommodation and other rooms of similar purpose. Within the facility or in its vicinity, it is allowed to build a canopy – the maximum area of approx. 30m2.
As mentioned, it is not allowed to divide plots for the purpose of construction. Their unification in a unique plot and possibly separating a plots under the facility is possible, which will also represent land for its regular use because the surrounding area will be exclusively an area for public use.
MAX. ALLOWED FLOORS: ground floor + attic, sanitary unit is built independently (ground floor).
TYPE OF LAND: urban construction land
LOCATION: southern coast of Palic Lake
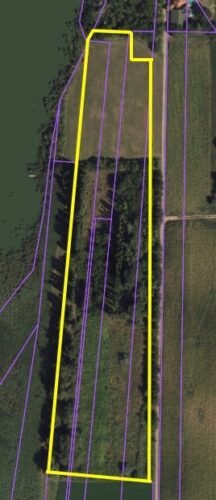
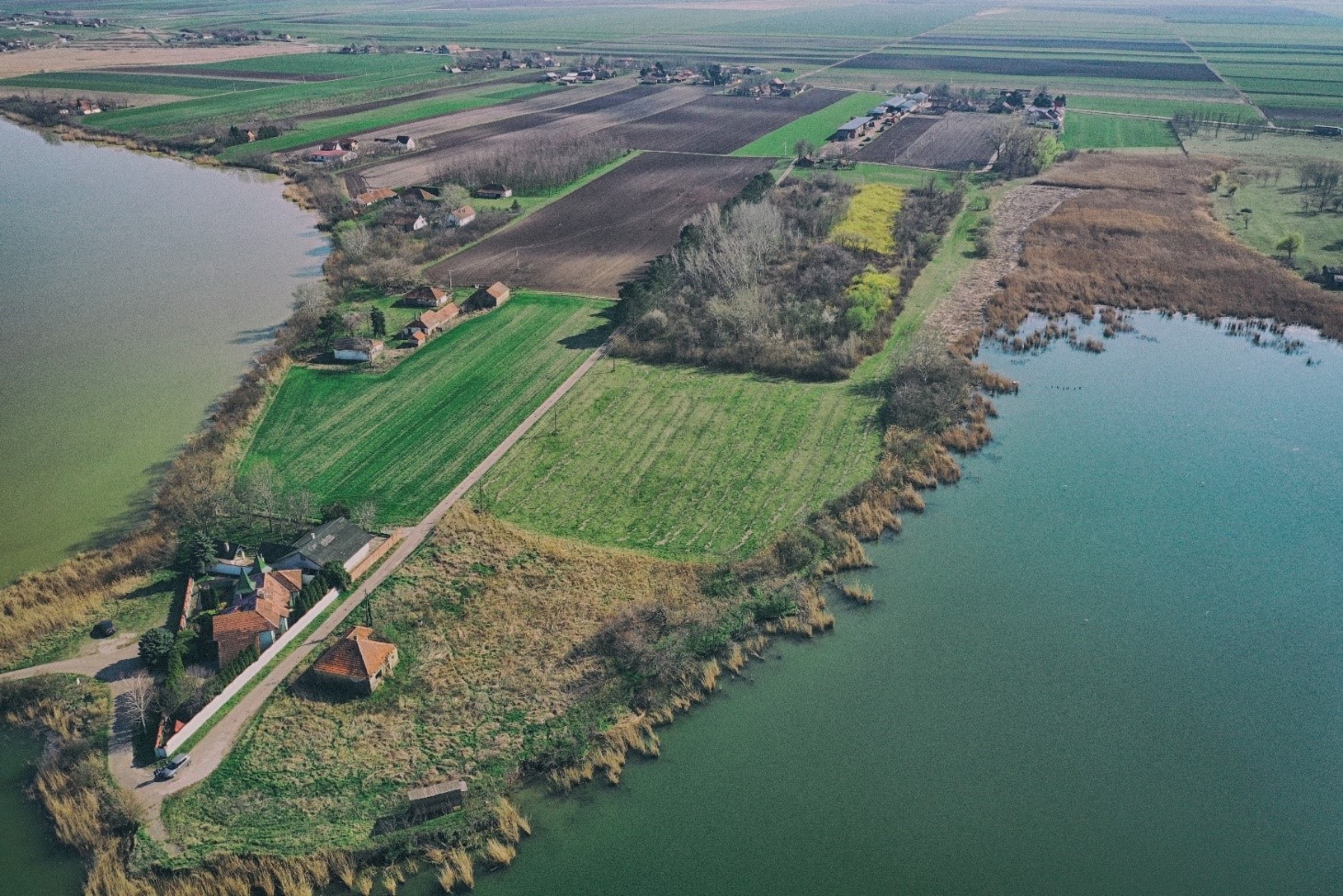
PLOTS: 1421 cadastral municipality Palic
OWNERSHIP: City of Subotica
LANDPLOT SIZE: 2804 m2 (1421: 1426 m2, 1422:1342 m2)
PURPOSE OF USE: sports
TYPE AND PURPOSE OF THE FACILITY:
In the area intended for sports and recreational facilities, in addition to the construction of sports or sports-commercial facilities, the construction of:
commercial facilities (boutiques, parfumeries, etc.)
service facilities (hair salons, exchange offices, etc.)
entertainment facilities (arcades, video game places, etc.)
hospitality facilities (coffee shops, pastry shops, etc.) is allowed.
There is also a possibility of construction of facilities intended for public use (in the field of education, healthcare, social protection, etc.)
Depending on the size of the plot, the construction of the following facilities is allowed:
Business facilities
Sports and recreation facilities
Sports and commercial facilities
MAX. PERMITTED NUMBER OF FLORS: ground floor + 2
CURRENT STATUS: construction land
LOCATION: east coast of Palic Lake



PLOTS: 1590/26 cadastral municipality Palic
OWNERSHIP: City of Subotica
LANDPLOT SIZE: 568 m2
PURPOSE OF USE: tourism and hospitality
TYPE AND PURPOSE OF THE FACILITY:
In the area intended for construction of tourist and hospitality facilities, the construction of tourist facilities (pensions, villas, etc.) with a storage capacity and the possibility of hospitality and entertainment facilities is allowed.
MAX. PERMITTED NUMBER OF FLORS: ground floor + 1
CURRENT STATUS: construction land
LOCATION: Vikend settlement Palic



PLOTS: 1610/4 cadastral municipality Palic, 1610/5 cadastral municipality Palic
OWNERSHIP: 1610/4: City of Subotica, 1610/5: City of Subotica
LANDPLOT SIZE:1610/4: 5486 m2, 1610/5: 5948 м2
PURPOSE OF USE: tourism and hospitality
TYPE AND PURPOSE OF THE FACILITY:
In the area intended for construction of tourist and hospitality facilities, the construction of tourist facilities (pensions, villas, etc.) with a storage capacity and the possibility of hospitality and entertainment is allowed.
MAX. PERMITTED NUMBER OF FLORS: ground floor +1 + attic
CURRENT STATUS: public construction land
LOCATION: Vikend settlement Palic



PLOTS: 1635/15 cadastral municipality Palic
OWNERSHIP: City of Subotica
LANDPLOT SIZE: 888 m2
PURPOSE OF USE: commercial and tourist
TYPE AND PURPOSE OF THE FACILITY:
In the area intended for construction commercial and tourist facilities, the construction of commercial and tourist facilities (pensions, villas, etc.) with a storage capacity and the possibility of hospitality and entertainment content within is allowed.
MAX. PERMITTED NUMBER OF FLORS: ground floor +1
CURRENT STATUS: construction land owned by the City of Subotica
LOCATION: east coast of Palic Lake



PLOTS: 1635/18 ; 1635/19 ; 1635/20 ; 1635/23 ; 1635/24 ; 1635/25 ; 1635/26 cadastral municipality Palic
OWNERSHIP: City of Subotica
LANDPLOT SIZE: 1656 m2 (1635/18: 217 m2, 1635/19: 196 m2, 1635/20: 215 m2, 1635/23: 267 m2, 1635/24: 258 m2, 1635/25: 264 m2, 1635/26 : 239 m2)
PURPOSE OF USE: area of holiday houses with backyard
TYPE AND PURPOSE OF THE FACILITY:
The construction of facilities intended exclusively for vacation, in the area intended for construction holiday houses with backyard(„holiday cottage”) is allowed.
MAX. PERMITTED NUMBER OF FLORS: ground floor +1
CURRENT STATUS: construction land
LOCATION: Vikend settlement Palic


PLOTS: 1629/17 , 1629/18 , 1629/19 , 1629/20 , 1629/21 , 1629/22 , 1629/23 , 1629/24 cadastral municipality Palic
OWNERSHIP: City of Subotica
LANDPLOT SIZE: 4714 м2 (1629/17: 680 м2, 1629/18: 435 м2, 1629/19: 568 м2, 1629/20: 613 м2, 1629/21: 830 м2, 1629/22: 520 м2, 1629/23: 539 м2, 1629/24: 529 м2)
PURPOSE OF USE: area of holiday houses with backyard
TYPE AND PURPOSE OF THE FACILITY:
In the area intended for the construction of holiday houses with backyard, the construction of facilities intended exclusively for vacation („holiday cottage”) is allowed.
MAX. PERMITTED NUMBER OF FLORS: ground floor +1
CURRENT STATUS: construction land
LOCATION: Vikend settlement Palic



OWNERSHIP: 1592/1: City of Subotica
PLOTS: 1592/1 cadastral municipality Palic
LANDPLOT SIZE: 8286 м2
PURPOSE OF USE: commercial and tourism
TYPE AND PURPOSE OF THE FACILITY:
In the area intended for construction of tourist and hospitality facilities, the construction of tourist facilities (pensions, villas, etc.) with a storage capacity and the possibility of hospitality and entertainment content within, is allowed.
In addition, it can be intended for hospitality facilities, sport and recreation facilities, as well as other public facilities of general interest.
MAX. PERMITTED NUMBER OF FLORS: ground floor + 1 + attic
CURRENT STATUS: construction land
LOCATION: Vikend settlement Palic


PLOTS: 885 cadastral municipality Palic
OWNERSHIP: City of Subotica
LANDPLOT SIZE: 2236 m2
PURPOSE OF USE: Tourist-sport-recreation
OWNERSHIP: City of Subotica
LANDPLOT SIZE: 1475 m2
PURPOSE OF USE: tourism – sports – recreational
TYPE AND PURPOSE OF THE FACILITY:
In the zone intended for tourist, sports and recreational facilities, the construction of tourist and hospitality facilities with accommodation facilities, facilities with hospitality and entertainment content, as well as the construction of facilities intended for sports and recreation, is allowed.
In addition to the previously indicated facilities and planned activities, facilities intended for public use (in the field of education, health care, social protection, etc.) can be built in the area, especially residential facilities exclusively as business-residential facilities.
Depending on the size of the plot, the construction of the following facilities is allowed:
Business facilities
Sports and recreation facilities
Business and residential facilities
Other facilities on the plot (accompanying, auxiliary) as part of the planned complex, can also be built (garages, garden tools storage, barbecue canopies, canopies by the pool, covered terraces, etc.) All facilities must be combined in a single facility, except for the pool canopy, covered terrace and changing rooms by sports facilities, that can be independent facilities.
MAX. PERMITTED NUMBER OF FLORS: ground flor + 2
CURRENT STATUS: construction land
LOCATION: north coast of Lake Palic
RECOMMENDATION: Given that in accordance with the Detailed Regulation Plan for the part of the area „Palic spa“ in Palic, there are defined two purposes of space for this particular plot, and those are: tourist – sports recreation and a planned complex for water sports, which is reserved for the needs of the „Sailing Club”, so it is necessary to make a subdivision of area.



PLOTS: 823 cadastral municipality Palic
OWNERSHIP: City of Subotica
LANDPLOT SIZE: 1475 m2
PURPOSE OF USE: tourism – sports – recreational
TYPE AND PURPOSE OF THE FACILITY:
In the zone intended for tourist, sports and recreational facilities, the construction of tourist and hospitality facilities with accommodation facilities, facilities with hospitality and entertainment facilities, as well as the construction of facilities intended for sports and recreation is allowed.
In addition to the previously indicated facilities and planned activities, facilities intended for public use (in the field of education, health care, social protection, etc.) can be built in the zone, and especially residential facilities exclusively as business-residential facilities.
Depending on the size of the plot, the construction of the following facilities is allowed:
- Business facilities
- Sports and recreation facilities
- Business and residential facilities
- Other facilities on the plot (accompanying, auxiliary) as part of the planned complex, can also be built (garages, garden tools storage, barbecue canopies, pool canopies, covered terraces, etc.) All facilities must be combined in a single facility, except for the pool canopy, covered terrace and changing rooms by sports facilities, that can be independent buildings.
MAX. PERMITTED NUMBER OF FLORS: ground floor + 2
CURRENT STATUS: construction land owned by the City of Subotica
LOCATION: norther part of the Grand park



PLOTS: 14019 cadastral municipality Novi grad, 14020 cadastral municipality Novi grad
OWNERSHIP: City of Subotica
LANDPLOT SIZE: 14448 m2 (14019: 5285 m2, 14020: 9163 m2)
PURPOSE OF USE: touristic – residential character (family hotels and villas)
TYPE AND PURPOSE OF THE FACILITY:
In the area intended for construction commercial and tourist facilities its allowed the construction of commercial and tourist facilities (pensions, villas, etc.) with a storage capacity and the possibility of hospitality and entertainment content.
In the area of tourist-residential character, the construction of business-residential facilities (residential facilities with rooms for rent or business facilities), tourist-hospitality facilities with accommodation facilities, as well as the construction of facilities intended for sports and recreation, is allowed. When building commercial and residential facilities, the residential part can be up to a maximum of 30% of the surface of the facility.
In addition to the previously indicated facilities and planned activities, facilities intended for public use (in the field of education, health, social protection, etc.) can be built in the area.
Within the tourist-residential area, depending on the size of the plot, the construction of the following facilities is allowed:
Residential and commercial facilities,
Business-residential facilities,
Business facilities,
Sports and recreation facilities,
Residential facilities
OTHER facilities on the plot (accompanying, auxiliary); other facilities can be built within the planned complex (garages, garden tool storage, barbecue canopies, pool canopies, covered terraces etc.). All facilities must be combined in a single object, except for the pool canopy and covered terrace which can be independent facilities. The area of other facilities on the plot is included in the occupancy and built-up index.
MAX. PERMITTED NUMBER OF FLORS: P+4
CURRENT STATUS: construction land owned by the City of Subotica
LOCATION: west coast of Palic Lake



PLOTS: 14325/12 cadastral municipality Novi grad, 14323 cadastral municipality Novi grad
OWNERSHIP: 14325/12: Republic of Serbia (City of Subotica is the user), 14323: City of Subotica
LANDPLOT SIZE: 30811 m2 (14325/12 (part): 25295 m2, 14323 (part): 5516 m2)
PURPOSE OF USE: tourist- residential character (family hotels and villas) along the coast
TYPE AND PURPOSE OF THE FACILITY:
In the TOURIST-RESIDENTIAL area along the coast, the construction of business-residential facilities (residential facilities with rooms for rent or with business facilities), tourist-hospitality facilities with accommodation facilities, as well as the construction of facilities intended for sports and recreation is allowed. When building commercial and residential buildings, the residential part can be up to a maximum of 70% of the surface of the building.
In addition to the previously indicated facilities and planned activities, facilities intended for public use (in the field of education, health, social protection, etc.) can be built in the area.
Depending on the size of the plot, the construction of the following facilities is permitted within the TOURIST-RESIDENTIAL area:
- Business-residential facility
- Business facility
- Sports and recreation facility
- OTHER facilities on the plot (accompanying, auxiliary): Other facilities can be built within the planned complex (garages, garden tool storage, barbecue canopies, pool canopies, covered terraces etc.). All facilities must be combined in a single facility, except for the pool canopy and covered terrace, which can be independent facilities. The area of other facilities on the plot is included in the occupancy and built-up index.
MAX. PERMITTED NUMBER OF FLORS: ground floor + 2 + attic
CURRENT STATUS: construction land owned by the City of Subotica
LOCATION: west coast of Palic Lake



PLOTS: 14306/1 cadastral municipality Novi grad, 14315 cadastral municipality Novi grad, 14316 cadastral municipality Novi grad, 14317 cadastral municipality Novi grad, 14318 cadastral municipality Novi grad, 14319 cadastral municipality Novi grad, 14320 cadastral municipality Novi grad, 14321 cadastral municipality Novi grad, 14322 cadastral municipality Novi grad, 14323 (part) cadastral municipality Novi grad, 14325/12 (part) cadastral municipality Novi grad, 14325/10 cadastral municipality Novi grad, 14326/1 cadastral municipality Novi grad, 14327/1 cadastral municipality Novi grad, 14328/1 cadastral municipality Novi grad, 14330/2 cadastral municipality Novi grad, 14329/1 cadastral municipality Novi grad, 14325/6 cadastral municipality Novi grad
OWNERSHIP: 14306/1: Republic of Serbia (City of Subotica user), 14315: City of Subotica, 14316: City of Subotica, 14317: City of Subotica, 14318: City of Subotica, 14319: City of Subotica, 14320: City of Subotica, 14321: City of Subotica, 14322: Republic of Serbia (City of Subotica user), 14323: City of Subotica, 14325/12: Republic of Serbia (City of Subotica user), 14325/10: Republic of Serbia (City of Subotica user), 14326/1: City of Subotica, 14327/1: City of Subotica, 14328/1: City of Subotica, 14330/2 City of Subotica, 14329/1: City of Subotica, 14325/6: Republic of Serbia (City of Subotica user)
LANDPLOT SIZE: 125774 m2 (14306/1: 23178 m2, 14315: 7176 m2, 14316: 5593 m2, 14317: 7361 m2, 14318: 7104 m2, 14319: 7426 m2, 14320: 7161 m2, 14321: 9685 m2, 14322: 18036 m2, 14323 (part): 7300 m2, 14325/12 (part): 6400 m2, 14325/10: 4083 m2, 14326/1: 5679 m2, 14327/1: 1744 m2, 14328/1: 2482 m2, 14330/2: 2245 m2, 14329/1: 810 m2, 14325/6: 1810 m2)
PURPOSE OF USE: tourist – sport – recreational character
TYPE AND PURPOSE OF THE FACILITY:
In the area intended for tourist, sports and recreational facilities, the construction of tourist and hospitality facilities with accommodation facilities, facilities with hospitality and entertainment program, as well as the construction of facilities intended for sports and recreation, is allowed.
Also, facilities intended for public use (in the field of education, health, social protection, etc.) can be built in the area, and especially residential facilities exclusively as business-residential facilities (the ratio residential:business is a maximum of 30:70%).
Depending on the size of the plot, the construction of the following facilities is permitted within the TOURIST SPORTS-RECREATION area:
Business facility
Sports and recreation facility
Business-residential building
OTHER objects on the plot (accompanying, auxiliary): Other facilities can be built within the planned complex (garages, garden tool storage, barbecue canopies, pool canopies, covered terraces, etc.). All facilities must be combined in a single facility, except for the pool canopy, covered terrace and locker rooms next to sports facilities, which can be independent buildings. The area of other facilities on the plot is included in the occupancy and built-up index.
MAX. PERMITTED NUMBER OF FLORS: Block B1: ground floor+2+ attic; Block B2: ground floor+4
CURRENT STATUS: construction land owned by the City of Subotica
LOCATION: west coast of Palic Lake




